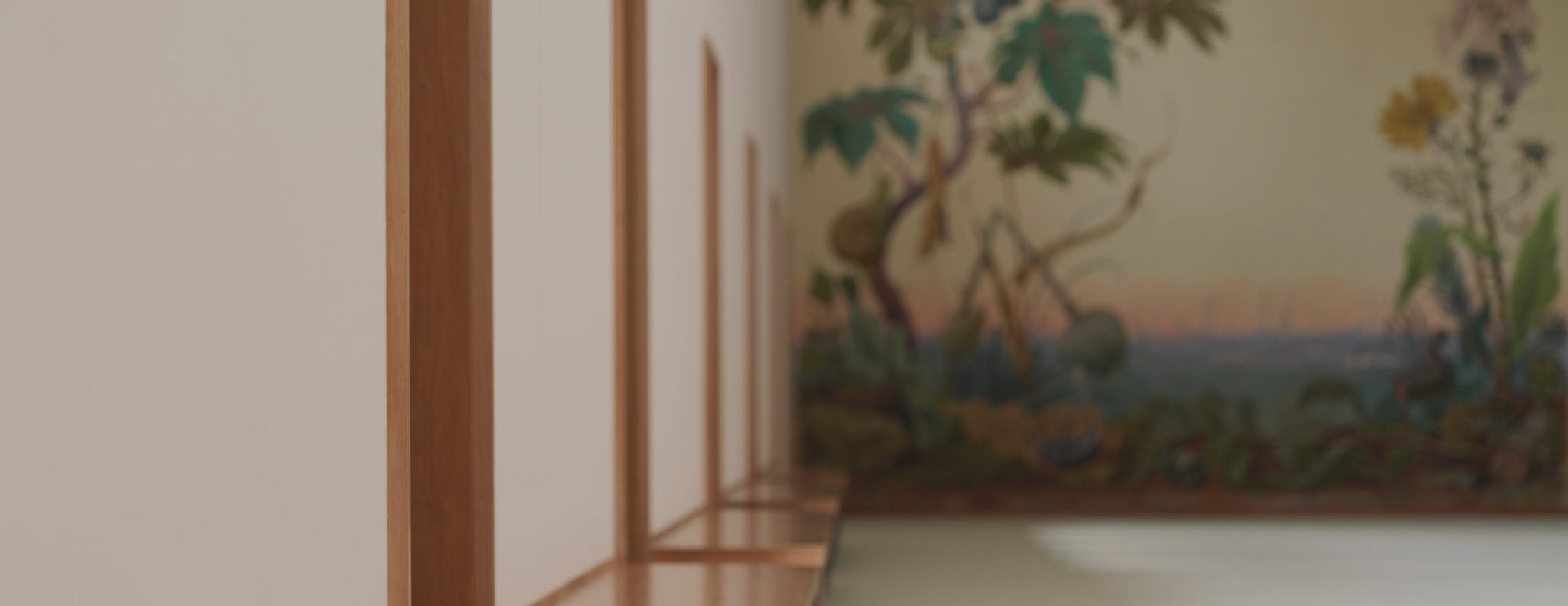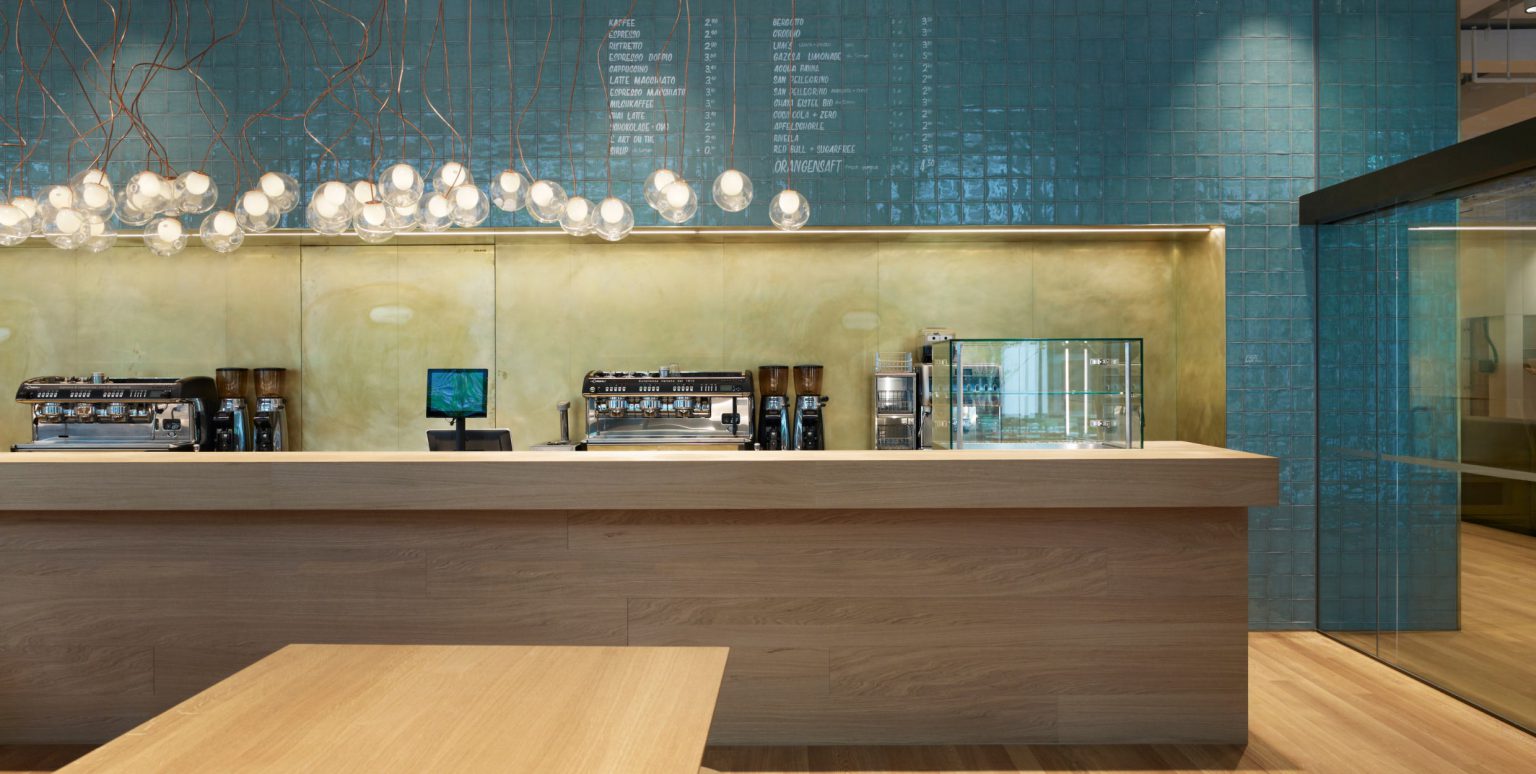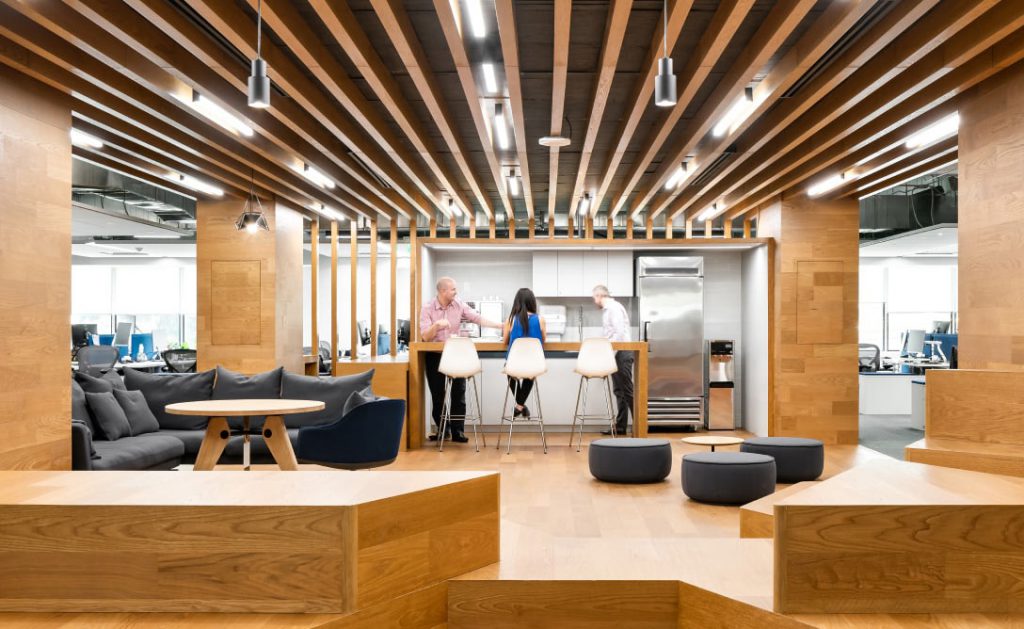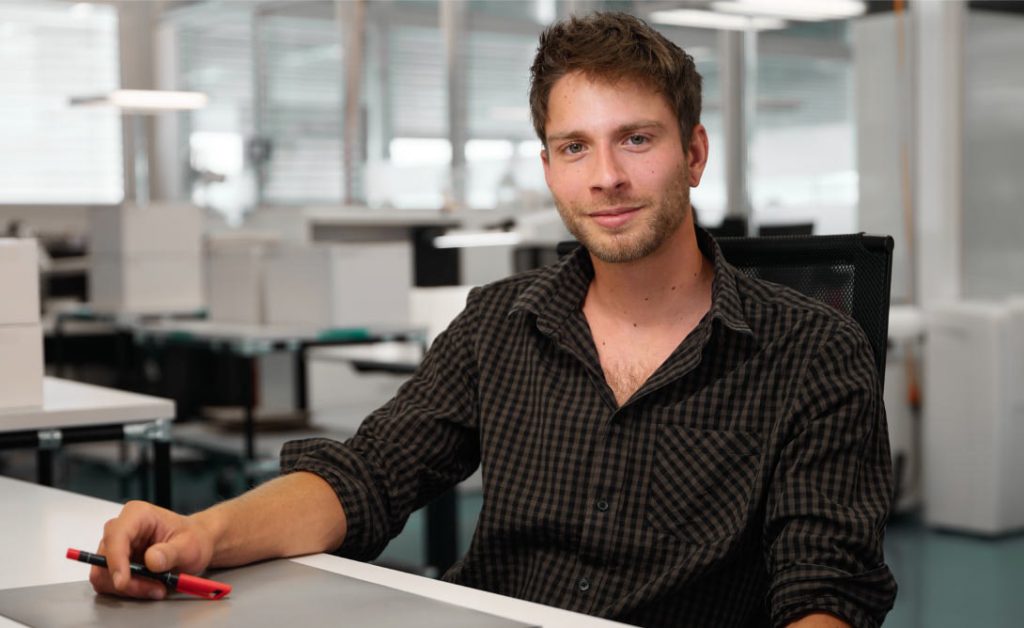Fit-out Process
Providing guidance, best practice support and tools to ensure we’re creating safe and inspiring working environments

What is fit-out?
Fit-out is the process of making interior spaces suitable for the final occupation. This includes final finishes such as wall and floor finishes, Roche branding, the fitting of partitions for offices and meeting rooms, the installation of IT and audiovisual equipment and other activities aiming to make the space operational and effective for users.
Fit-outs can be costly, time-consuming and must reflect the needs of the business, which is why we have developed tools to help project teams to navigate this phase of the project in order to ensure spaces can fit the budget of the local organization, is compliant with internal directives and statutory requirements and is recognisable as a Roche space anywhere in the world.
Visit the Tools & Template page
Fit-out Projects
In order for fit-out projects to be successfully launched, monitored and completed they need to follow a structured and unified approach each time. A unified approach ensures Team members are following the same governance process. Lessons learned from previously completed projects can be applied to ensure previous mistakes are eliminated. Roche uses a stage gate process. These stage gates are to be reviewed/approved by Roche and the TPM before moving on to the next stage gate. This ensures all correct tasks and sign offs have been completed.
Find out more about the Global Real Estate & Facilities Organisation
Stage Gate Process Model
Real Estate Process Overview of the Stage Gate Process is the preferred model visually describing every step of the real estate process.
Download our model
RACI – Roles & Responsibilities
The RACI is a visual document used to identify roles and responsibilities against certain tasks associated with the project. It can be used to ensure accountability to an individual or department.
Download the RACI Template